7 ways Custom 3D Space Planning helps tenants make a faster leasing decision
Here are seven ideas on how to give tenants the confidence to commit so you can close deals faster.
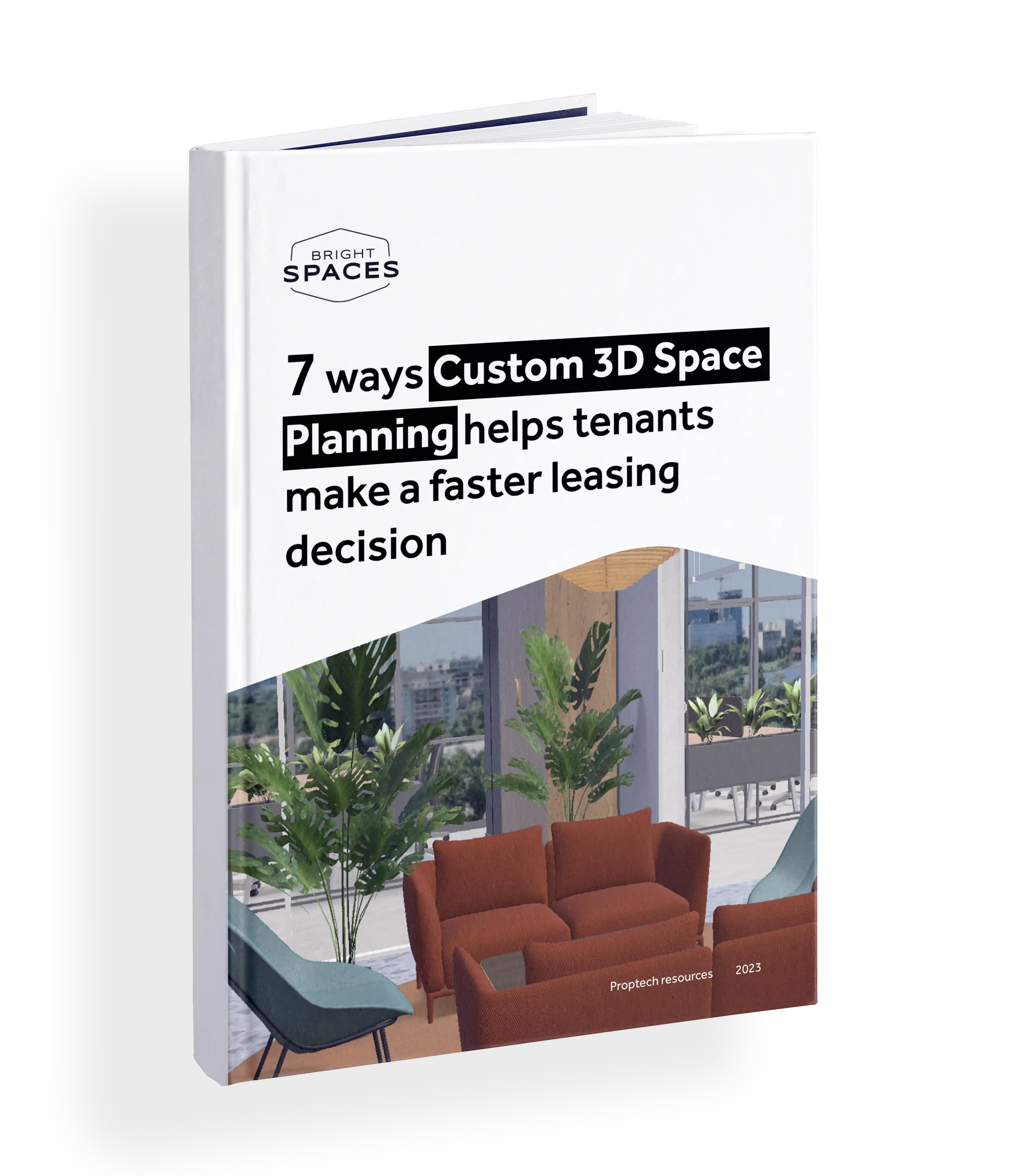
What you'll get

Technology
Discover how technology can help you bring floor plans to life.

Know-how
Dive into a piece of content written by architects and space planning specialists.

Inspiration
Ideas on how to use the best-in-class 3D walkthrough for your buildings.

Competitive edge
Learn how to stand out and use tech as a differentiator for your company.
Help tenants visualise the space
Traditional space planning services are time-consuming, tedious and require a lot of resources. The result is an outdated black & white 2D floor plan, making it difficult for tenants to visualise the office space.
.gif?width=600&height=355&name=ezgif.com-video-to-gif%20(45).gif)
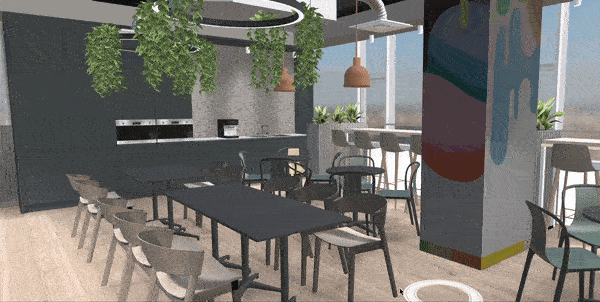
Create a space custom-made for your tenants needs
Trying to rent a space the traditional way means only a handful of people can see the space and the documents provided. Having a virtual 3D space plan accessible from any of your client’s devices, via one link, is essential in order to get feedback from the team.
Highlight all valuable details for tenants
Integrate features in a 3D tour according to your tenant's needs, showcasing ESG features and technical specifications like the number of elevators and details about vertical circulation, the type of glass partition, areas and dimensions.
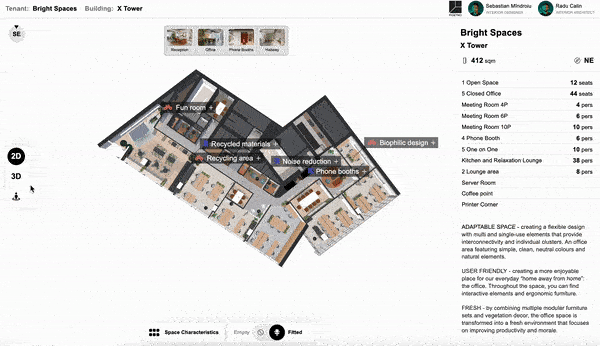
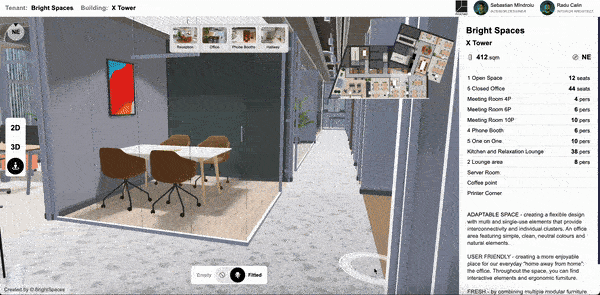
Export renderings of the office space
The 3D Custom Space Planning Solution comes with a special feature that includes five CGI real feel renderings of the space. This boosts tenants’ confidence in what their future office will look and feel like, speeding up the negotiation and closing processes.
What our customers say
"This tool facilitates a seamless communication process between all involved parties. With this digital solution, it becomes simpler and more efficient to share and iterate ideas, thus leading to a design that truly meets the needs of the space operator. Through this tool, architects have the ability to visualise and make accurate changes, setting it apart as an invaluable asset in our modern design process.”

“In our opinion, having the opportunity to walk through your office and see all the details before signing a lease is priceless, and it helps in the decision process.”

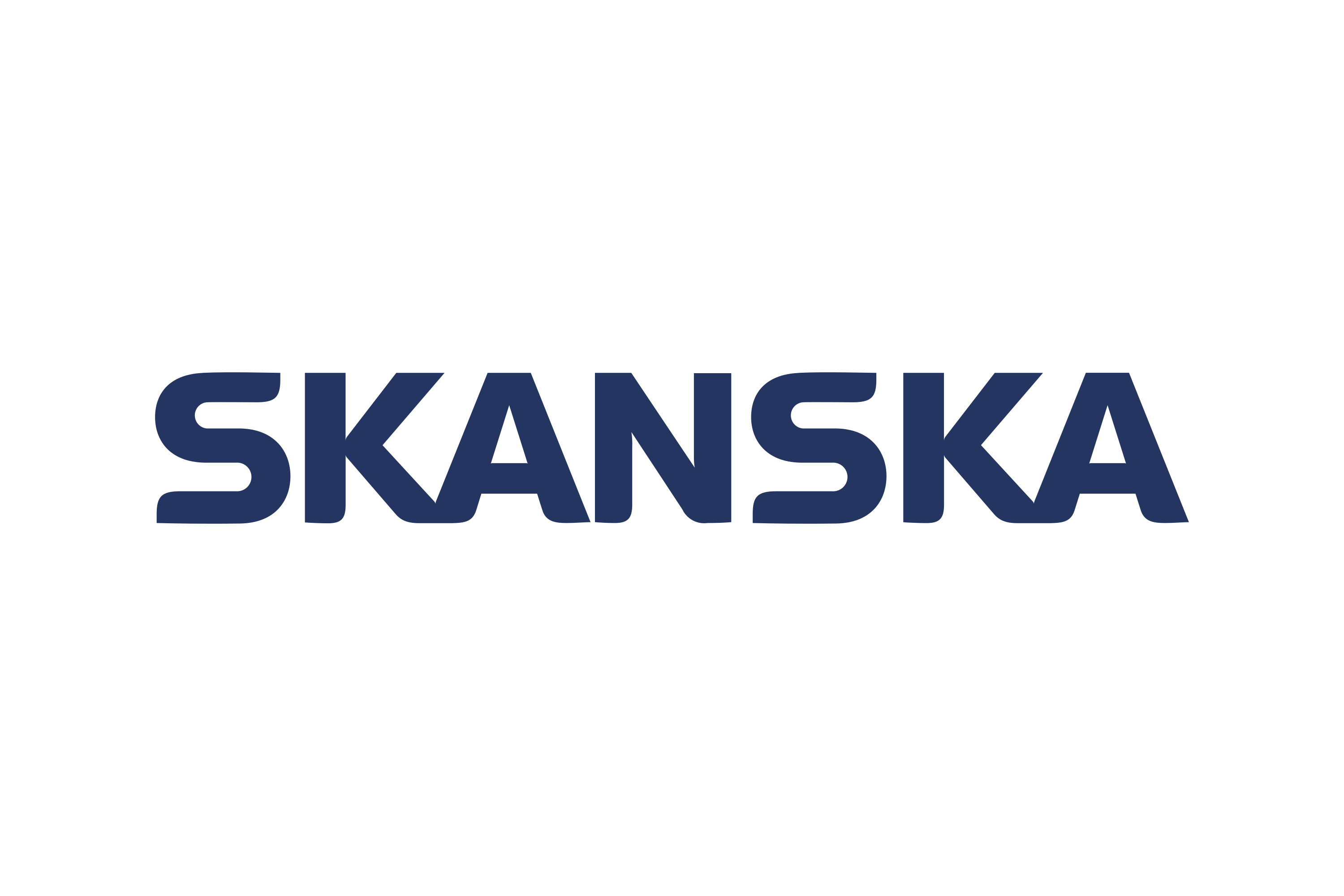
.png)


